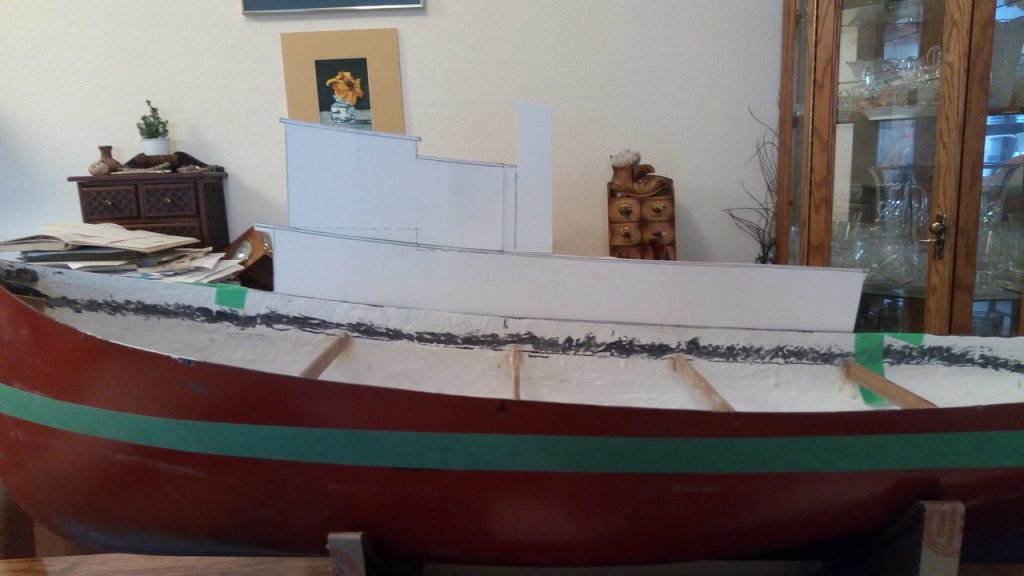Finding the Superstructure.

Sinking the Bow 
Good Enough
Once the glue on the extension dried, I finished the cut and try session to sink the bow into place, and ended up only my normal 5 mm out. That is right up in the bow where the black paint and the anchor windlass can be arranged to conceal it, so the deck outline is just about complete.
The next thing I wanted to do was to define and cut the hatchway in the deck, but of course that meant defining the position of the superstructure, and one thing leads to another.
I traced the deck outline onto a piece of Bristol board long enough to cover the hatch area, and marked the centre line and the deck beam positions on it. Then I got out my trusty Captain and Mate, two Playmobil figures, and started moving them around on the deck template to get the layout started.

A comfortable width of main deck between the gunwales and the superstructure is 40 mm, so the first line in place was the superstructure outside. At the forward deck beam line that left 136 mm of beam for the cabin structure, so I sent the two officers up into the wheelhouse to check the sizing. The Mate has the conn, and the Captain is standing at the Chart table, facing astern. That size of wheelhouse is going to be big enough! I was assuming that the front of the Wheelhouse was going to be aligned with the front of the deckhouse below, and that the upper deck would be just 30 mm wide outside the wheelhouse, tolerable for the crews’ shoulders and hips, hands tucked in or on the railing. That leaves the upper deck 10 mm inside the gunwale. The front of the upper deck and of the wheelhouse are radiused to meet the curve of the sides.
Behind the wheelhouse is supposed to be the Captain’s cabin. On the real tug Master a single outside door leads to a Captain’s cabin and a Mate’s, but the Master is 10 feet longer than the scale of this model, so I planned to shorten that to just the Captain’s cabin, the Mate is going to have to sling his hammock hook somewhere else.
Well, now I had to start thinking about the superstructure height, so I got another piece of Bristol board, and drew onto it the sheer line at the gunwales. I started drawing in minimum headroom for the crew to get the level of the upper deck and then the wheelhouse roof. Things started to get more complicated.

In the wheelhouse, the floor should be level. If it follows the sheer line, it’s going to be a lot more tiring to stand a watch. So for the wheelhouse roof, you need to juggle the minimum necessary height above a level floor at the rear, with the roof rising towards the bow with the sheerline, to a more generous clearance at the front. First attempt to get the idea is shown above. There’s 6 feet of fore and aft space, (at scale) behind the wheelhouse for the Captain’s cabin. But it’s highly desirable that the wheelhouse should have rear windows at a reasonable line of sight from the steering position, so the cabin roof should be dropped a foot from the wheelhouse roof to make room for them.

How’s it going to look with a funnel?

Better, but not right yet! I had fixed on the idea that the wheelhouse front was directly above the the deckhouse front from looking at the photos of the Swell, but looking at the Master, the wheelhouse is set back from the deckhouse.

Getting there, but not enough, I’m going to have to work out the mast, rethink the headroom…….
Looks like at least another $1.99 plus tax on Bristol board to come! So it goes.
